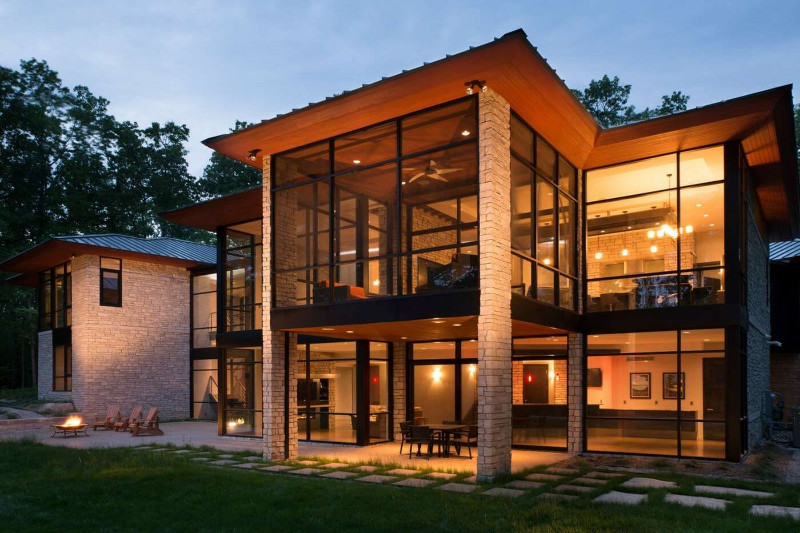Boasts floor-to-ceiling glass walls, natural materials and six-car garage
Angela Mulka, angela(dotted)mulka(at)hearstnp(dotted)com
Located on 6956 Cooley Lake Road in White Lake, this peaceful $2,995,000 window to the world is available right now and includes five bedrooms and five bathrooms.
Situated on 3.5 fully wooded acres, the home allows for abundant wildlife and nature views from its elevated three season room with floor-to-ceiling commercial windows that also bathe the interior with light. Besides its own acres, the house sits on a hill over a nature preserve, so no house can be built behind, according to Zillow.
The current homeowners built the prairie-style home in 2012. They built on this lot specifically for privacy, all season views and to be close to award winning International Academy West, a public high school. In the home’s oversized and heated garage, the homeowners made room for six cars and a man cave, according to listing agent Dan Gutfreund.
The house was designed by the award winning Michigan firm AZD Associates and in 2013 it won a house of the year award. It was built with premium natural materials, using cedar for the ceiling, Fond du Lac stone for the corner wall supports and brazilian walnut for the floors.
The huge kitchen features a long granite breakfast bar. And, the long work counter is restaurant-style stainless steel with custom cabinets and fixtures. The home also three gas fireplaces and extensive radiant floor heating.
Counting all levels, the size is about 7,000-square-feet, with 5,064 in the main levels and 2,053 finished in the lower level, which has a family room with a full bar, a wine cellar, a game room and a theater.
The home is zoned as a single family residence.
Contact: Dan Gutfreund, Signature Sotheby’s International, 248.497.4646.



